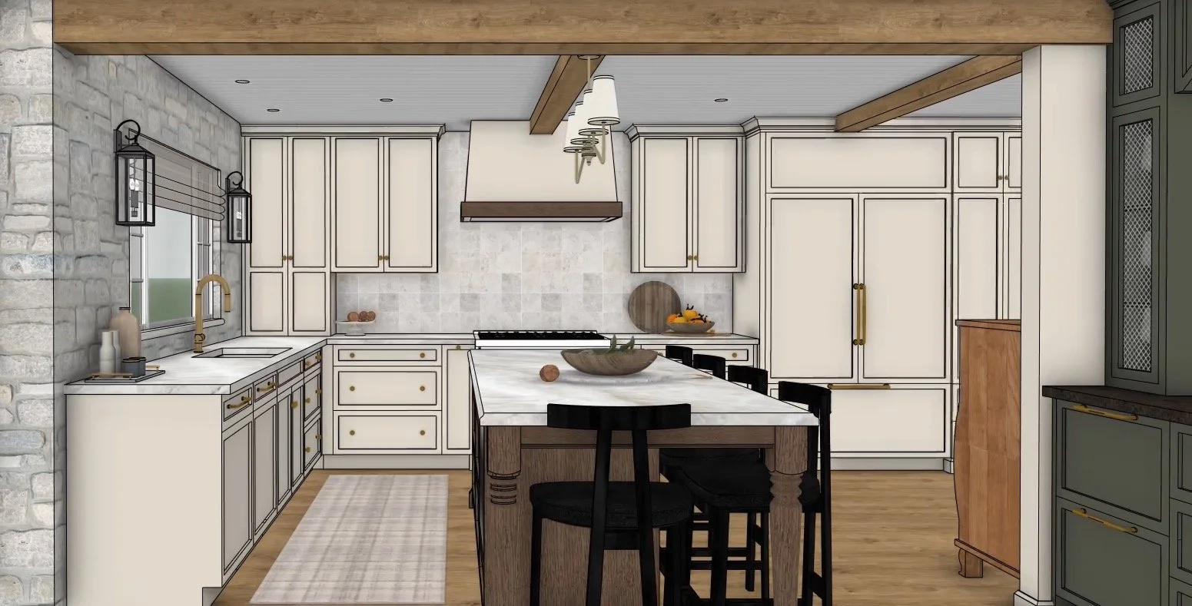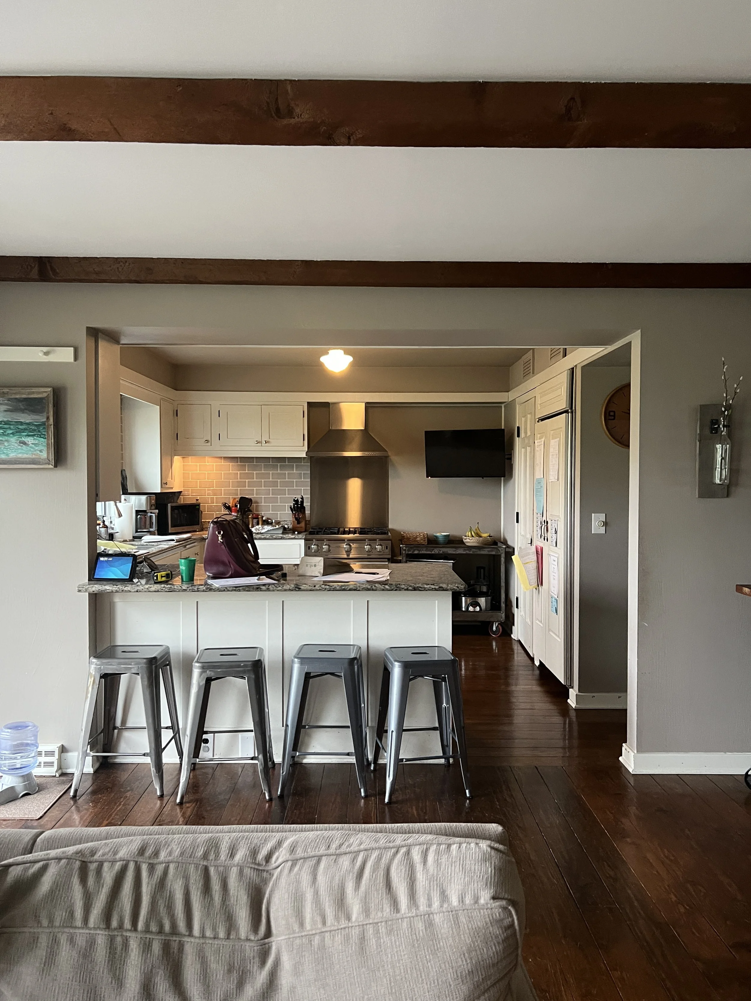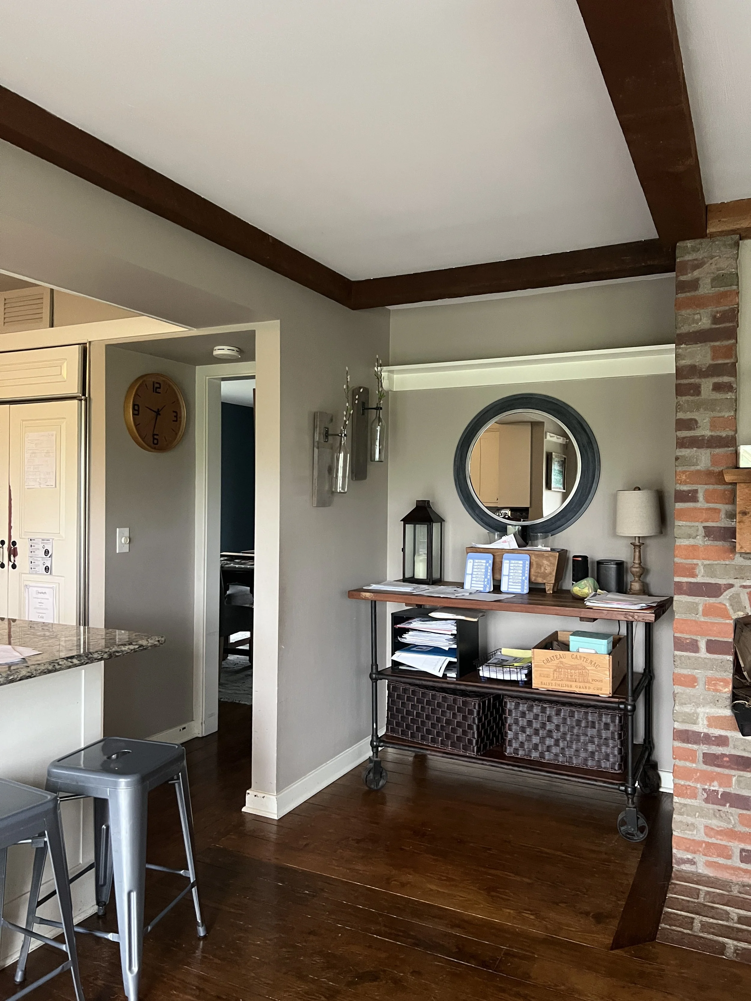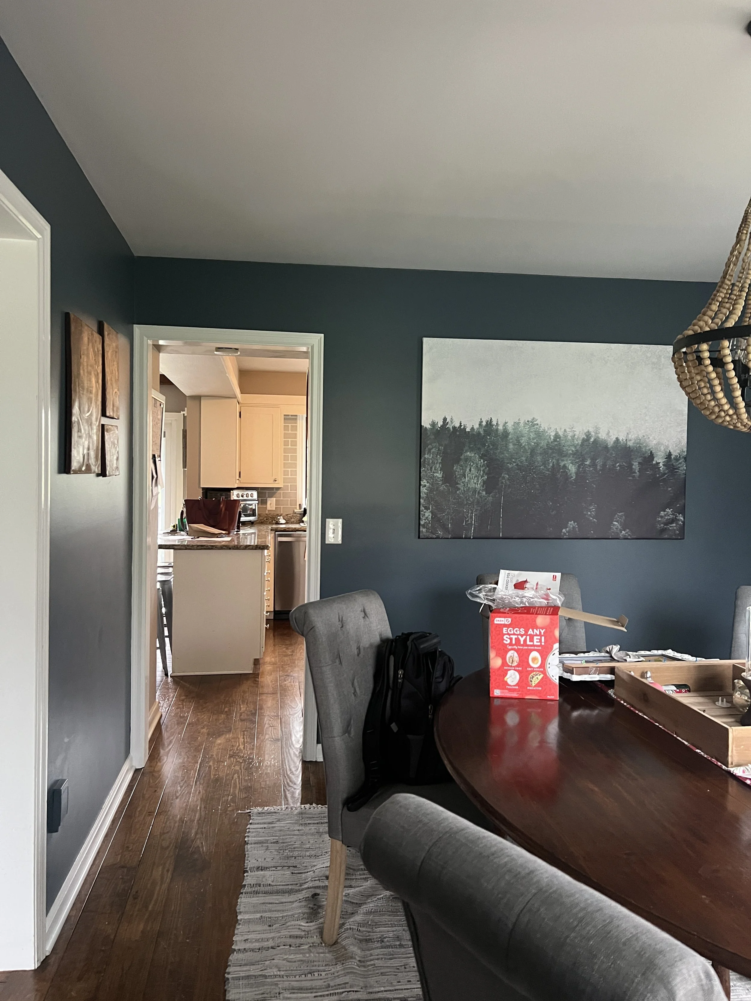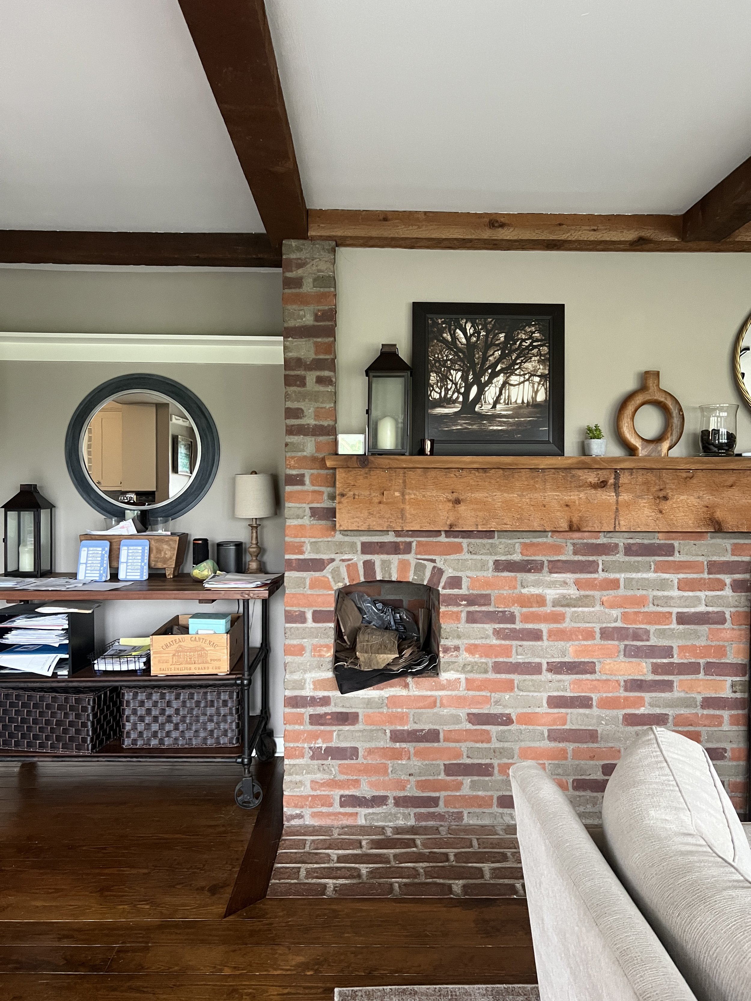Colonial Classic:Kitchen, Dining & Living
Click to watch the design concept video and scroll below to see the BEFORE photos.
3D Rendering | Design Concept | Challenge
As seen below, walls currently separate the kitchen from both the family room and dining room - making it a closed in small space that does not flow well for entertaining and busy family life.
The new design removes these walls, doubling the size of the kitchen and making space for an island with seating for four, a full suite of professional grade appliances and an open dining room with tons of extra pantry space. We’ve incorporated beams at the ceiling to add character to the home, as well as conceal a structural support beam necessary to remove the existing walls.
A stone veneer will be added to the walls to bookend the new space, and again add character to the home. Wood flooring will be added throughout, contrasting with the darker wood of the custom island and desk.
Features
A new bar for entertaining will be added, adjacent to the large brick fireplace. It will feature a pair of refrigerator drawers, as well as a wine beverage unit - both integrated within the custom cabinetry. Accent colors of olive green and dark leathered stones were chosen to offset the otherwise lighter palette throughout.
Before: Wall seperating the kitchen and family room will be removed.
Before: Location for new bar adjacent to the fireplace. Brick will be painted, walls removed and all finishes updated.
Before: Wall between kitchen and current dining room to be removed.
Before: Existing fireplace will be getting updated with new paint, millwork and lighting.

